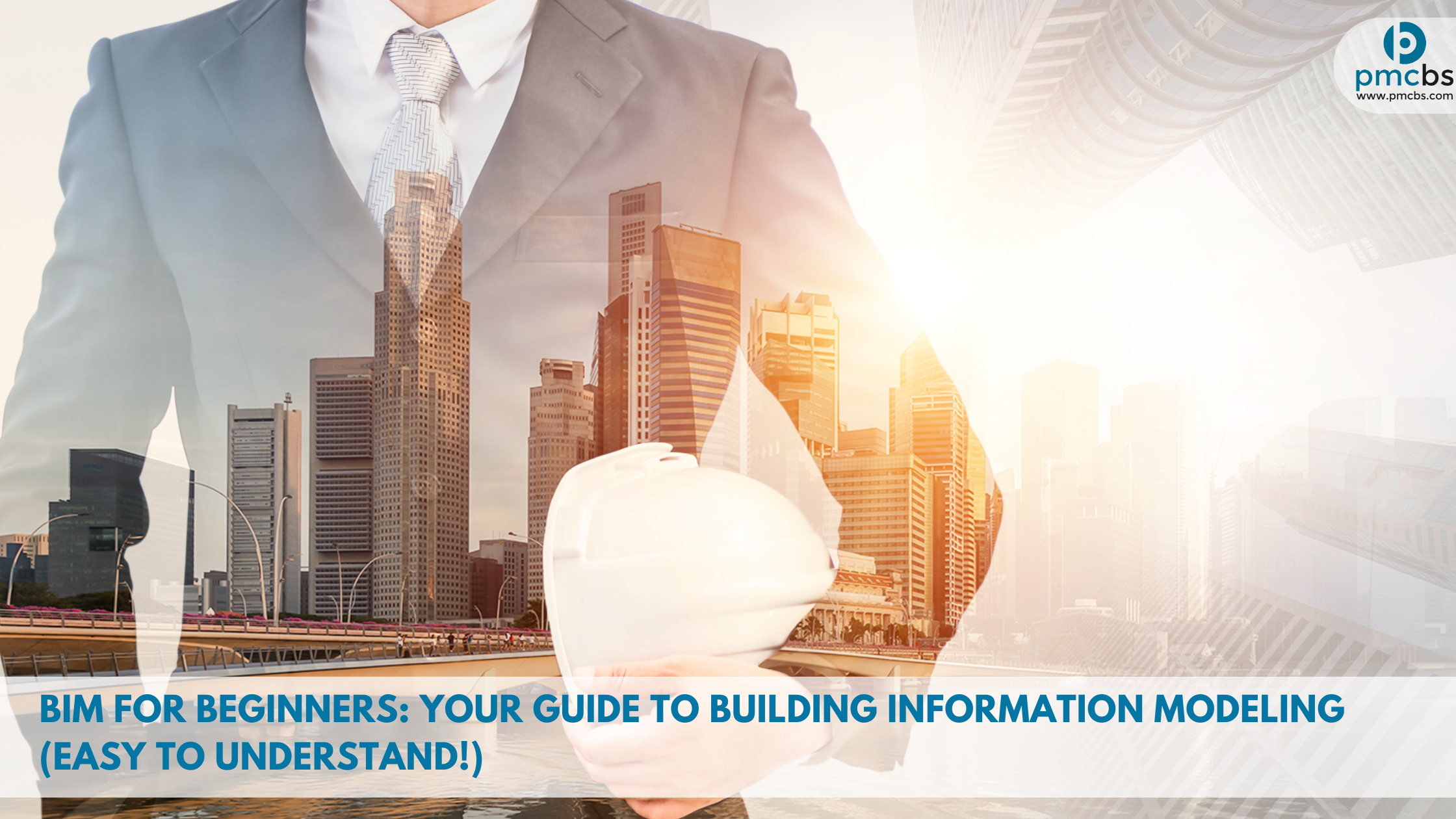In today’s fast-paced world of construction and architecture, keeping up with the latest trends and technologies is essential. One such innovation that’s been making waves in the industry is Building Information Modeling (BIM). But what exactly is BIM, and how can it benefit you? Whether you’re a homeowner looking to renovate, or someone considering a career in construction, this guide BIM for Beginners, will break down BIM in simple terms, making it easy to grasp even for beginners.
What is BIM?
BIM, or Building Information Modeling, simplifies complex architectural details by digitally representing both the physical and functional aspects of a building. It’s like creating a virtual version of a construction project before any actual building takes place. Imagine it as building with digital Lego bricks, where every piece contains crucial information about the project.
How Does BIM Work?
Think of BIM as a digital blueprint. Instead of traditional 2D drawings, BIM uses 3D models that contain rich data about every aspect of the building, from its structure to its materials and even its energy efficiency. These models can be accessed and modified by architects, engineers, and contractors throughout the project lifecycle, ensuring everyone is on the same page.
Benefits of BIM
BIM offers a myriad of benefits:
- Improved Collaboration: With everyone working off the same model, communication between different teams is streamlined, reducing errors and conflicts.
- Cost Savings: By identifying potential clashes and issues early on, BIM helps prevent costly rework during construction.
- Enhanced Visualization: 3D models provide a clearer picture of the final product, allowing stakeholders to visualize the end result more accurately.
- Sustainability: BIM can analyze the environmental impact of design choices, helping create more sustainable buildings.
BIM Components
Understanding the key components of BIM:
1. Objects
In BIM, objects are digital representations of physical elements like doors, windows, and walls. Each object contains detailed information such as dimensions, materials, and performance characteristics.
2. Parameters
Parameters are properties assigned to objects within the BIM model. These can include dimensions, materials, costs, and even manufacturer details.
3. Levels of Detail (LOD)
LOD refers to the level of development or detail of BIM elements. It ranges from basic geometric shapes to highly detailed models with specific information.
4. Federated Models
Federated models are individual BIM models from different disciplines (architecture, structure, MEP) combined into a single integrated model, ensuring coordination and clash detection.
5. Clash Detection
Clash detection is the process of identifying conflicts between different building elements, such as pipes intersecting with structural beams, before construction begins.
6. Construction Sequencing
BIM can simulate construction sequences, allowing stakeholders to visualize the building process and identify potential scheduling conflicts.
7. Asset Management
Beyond construction, BIM can be used for facility management, allowing owners to track assets, schedule maintenance, and optimize building performance.
8. 4D and 5D BIM
4D BIM adds the dimension of time to the model, enabling project scheduling and sequencing. 5D BIM incorporates cost data, allowing for accurate cost estimations and budget management.
9. Cloud Collaboration
With BIM stored in the cloud, teams can collaborate in real-time, accessing the latest information from anywhere in the world.
10. Interoperability
Interoperability ensures that BIM software and files are compatible across different platforms, allowing for seamless collaboration between teams using different tools.
Conclusion
In summary, BIM revolutionizes the entire lifecycle of buildings, transforming the way they are conceptualized, built, and maintained. By embracing this technology, stakeholders can enjoy improved collaboration, cost savings, and sustainable building practices. Whether you’re a homeowner planning a renovation or a construction enthusiast exploring career opportunities, understanding the basics of BIM is essential in today’s construction industry. Read this guide BIM for beginners to learn more.
FAQs
1. What software is used for BIM?
Popular BIM software includes Autodesk Revit, Bentley MicroStation, and Trimble SketchUp.
2. Is BIM only for large construction projects?
No, BIM can be beneficial for projects of all sizes, from small renovations to large-scale developments.
3. How does BIM improve collaboration?
BIM allows all project stakeholders to work off the same model, reducing miscommunication and conflicts between different teams.
4. Can BIM be used for existing buildings?
Yes, BIM can be used for renovation and retrofitting projects, allowing for accurate documentation and analysis of existing structures.
5. Is BIM expensive to implement?
Although there might be upfront expenses related to software and training, the lasting advantages of BIM typically surpass the initial investment.





