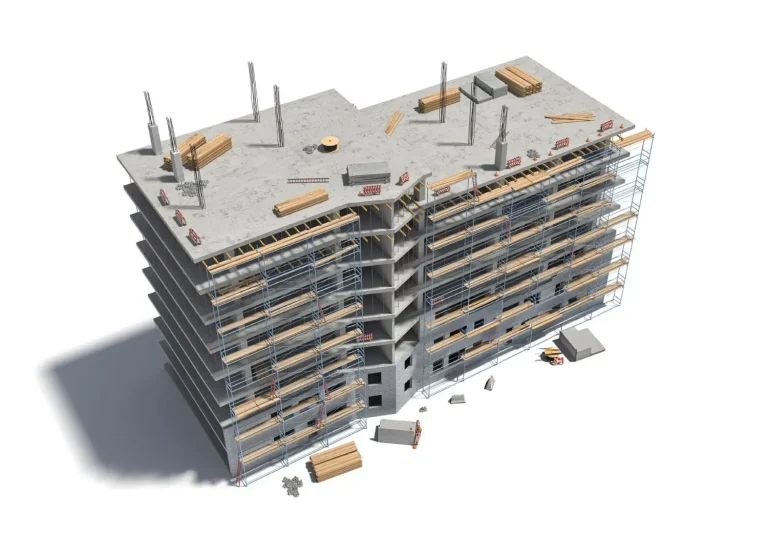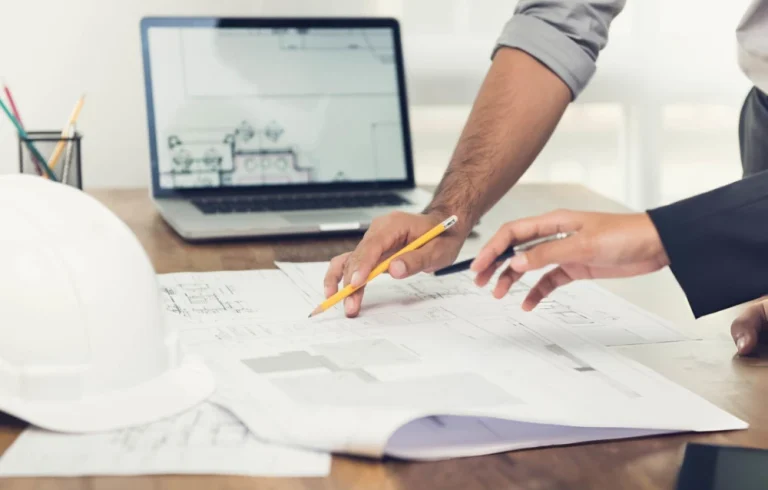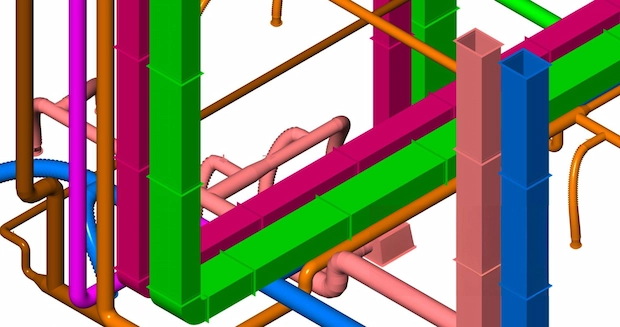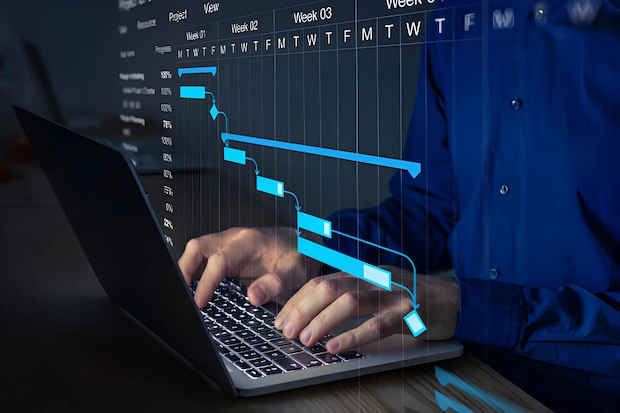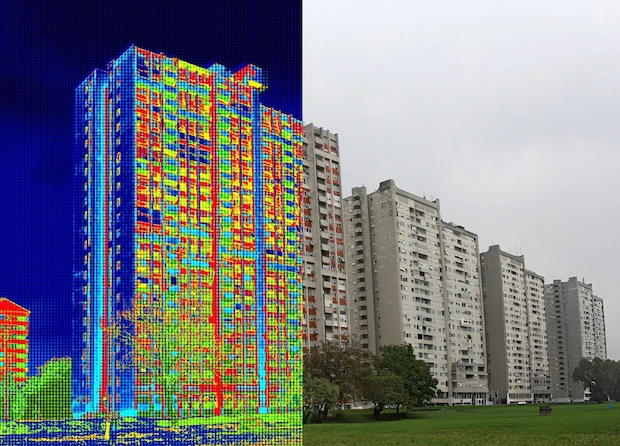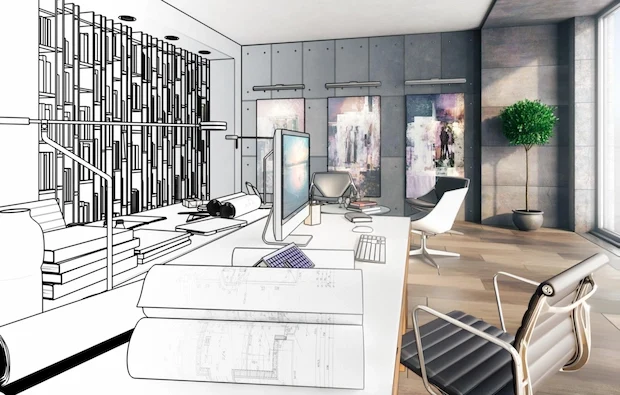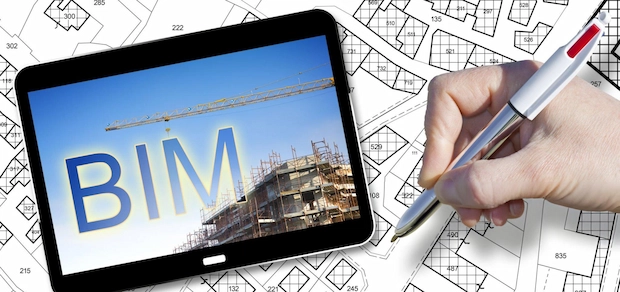Scan To BIM
Elevate your construction projects with PMCBS’s Scan to BIM service. Transform laser scan data into detailed Building Information Models (BIM) for enhanced project precision and collaboration.
Expertise
Software proficiency
Client Centric Approach
Quick Turnarounds
PMCBS's Scan to BIM Services
Ready to digitize your existing structures for enhanced project visualization and management?
Our Scan to BIM service seamlessly transforms scan data into detailed Building Information Models (BIM), providing architects, engineers, and construction professionals with invaluable insights and accurate representations of existing structures.
Harnessing state-of-the-art technology, our expert team meticulously processes laser scan data to generate highly detailed 3D models. From intricate architectural elements to structural components, every detail is captured with unparalleled accuracy. Our streamlined process ensures swift delivery without compromising quality, empowering you to make informed decisions and optimize project workflows.
Experience the benefits of Scan to BIM firsthand – streamline your design process, enhance collaboration, and minimize errors during construction. Whether you’re renovating, retrofitting, or managing facility operations, our Scan to BIM solutions provide valuable insights for informed decision-making.
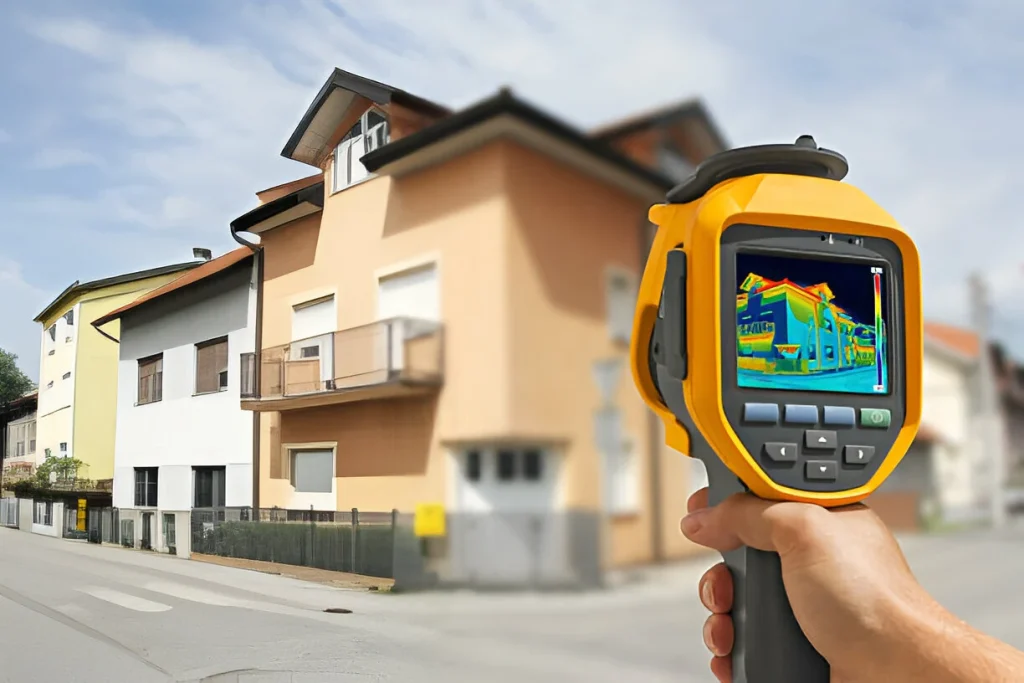
The Scan to BIM workflow
Throughout the process, collaboration and communication ensure that BIM models accurately meet project requirements.
- Laser Scanning: Capturing precise measurements of existing structures.
- Point Cloud Processing: Cleaning and aligning the point cloud data.
- BIM Modeling: Creating 3D models based on the processed data.
- Parameterization: Adding parametric elements for flexibility.
- Data Enrichment: Including material properties and performance data.
- Clash Detection: Identifying conflicts between new and existing designs.
- Review and Collaboration: Sharing models for feedback and collaboration.
- Documentation: Generating essential project documentation.
Point Cloud to 3D Modeling process
Data Capture
Use high-resolution laser scanners or photogrammetry to collect detailed point cloud data of physical spaces.
Processing
Clean and merge point cloud data to remove noise and align multiple scans.
Segmentation
Divide the point cloud into different parts or objects based on geometric features.
Surface Reconstruction
Create a mesh model from the point cloud and refine it for accuracy.
3D BIM Modeling
Import the point cloud into BIM software (e.g., Autodesk Revit) to create precise 3D models, incorporating parametric elements for flexibility.
Data Enrichment
Add metadata, such as material properties and performance data, to the 3D model.
Validation
Ensure the final 3D model matches the original point cloud data through validation and quality control checks.
The BIM Partner You Can Count On
Discover how PMCBS’s Scan to BIM capabilities can optimize your project workflows and enhance decision-making. Contact us today to explore how our digital modeling solutions can benefit your construction and facility management projects. Let’s digitize your project vision and unlock new possibilities together.
Transform Your Designs Today!

Related Services
Our 3D Modeling with Building Information Modeling (BIM) service offers accurate digital representations of...
Our expert team specializes in creating detailed architectural and engineering drawings tailored to your...
PMCBS is your go-to resource for mastering clash resolution techniques, streamlining collaboration among...
Step into the future of construction planning with our 4D and 5D Construction Simulation service...
Explore the power of Building Information Modeling for precise material estimation and streamlined construction...
Transform physical spaces into precise digital models with our Scan to BIM services. Using advanced laser...
Transform your building projects with our advanced BIM visualization solutions. From immersive 3D experiences...
Transform your building projects with our BIM Content Creation service. We specialize in crafting accurate...
BIM Consultation, we specialize in providing comprehensive solutions and expert guidance in the realm of Building...

